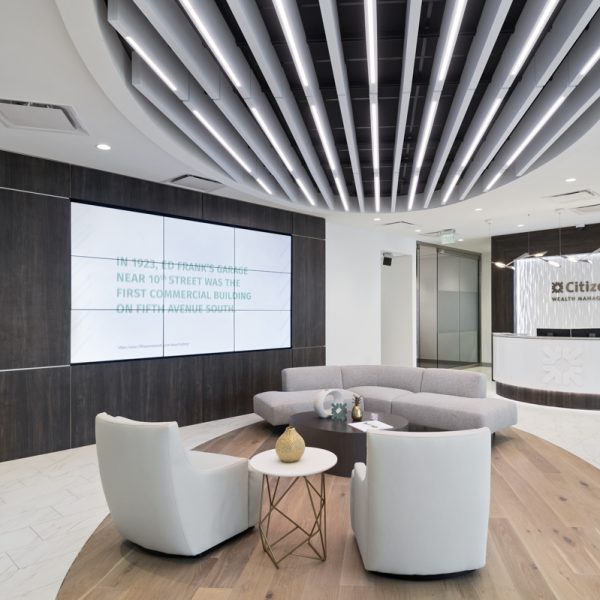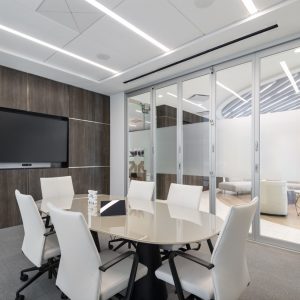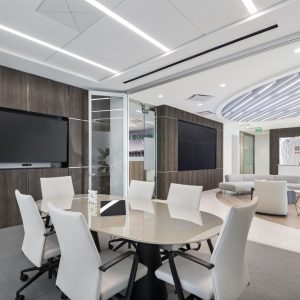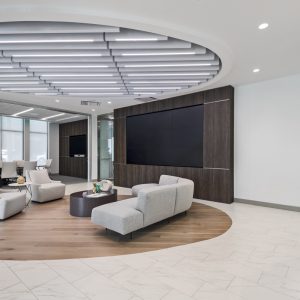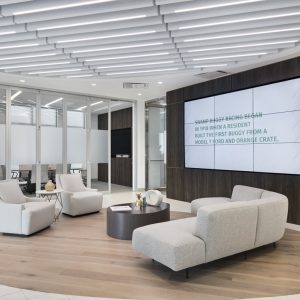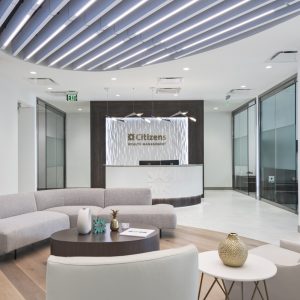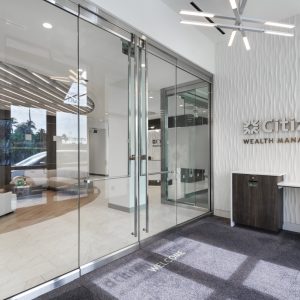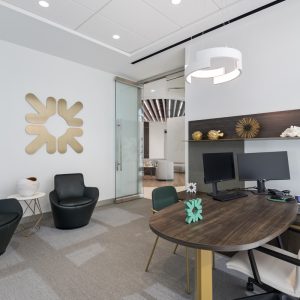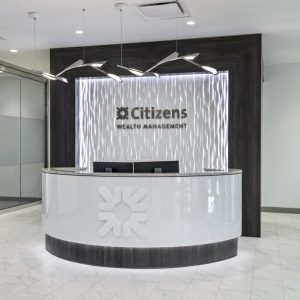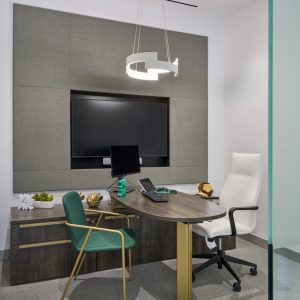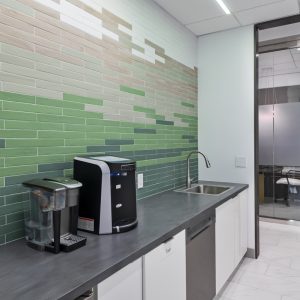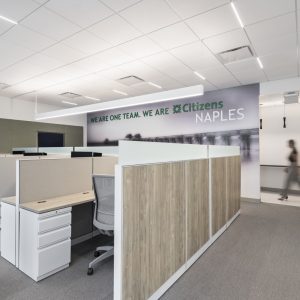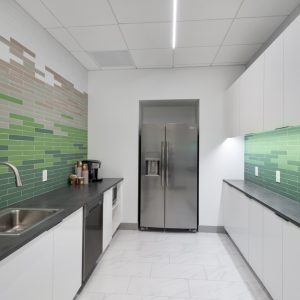This 1-story, 3,500 sq. ft. remodel includes a brand new updated lobby, partner suite, conference room, executive office, 2 managerial offices, and a 24-hour access entry vestibule with an ATM. Some of the finishes include porcelain floor tile with wood lay-in, glass panel folding doors in the conference room, concealed closers, and a 10-ft high frameless storefront system with 3-quarter inch glass.
Citizens Wealth Management | Naples, FL
You are here:

